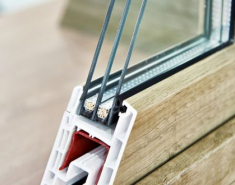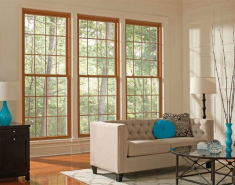A Cozy Nest in Raven’s Rest – Madera Remodel
Jo Ann Collier is a woman who knows what she wants in a home. When she and husband Bob embarked on their SaddleBrooke house hunt, open concept and vaulted ceilings were nowhere on her must-have list. A cozy home appealed to the Portland expats who’d spent a great deal of their 37-years together in close quarters, including a couple of stretches living aboard a boat and a houseboat, and in the confines of their seasoned travel trailer. For the avid art collectors, the display space provided by the walls of a more traditionally divided floor plan was high on their priority list. Jo Ann needed gallery space for a prodigious collection of prints and ready perches for her vast collection of crow and raven art pieces, birds she admires for their intelligence and playful nature.
Another must-have for the Colliers was a view. Long drawn to the Southwest, Jo Ann craved a home with wide-open skies and the panoramic mountain vista that captivated the couple on their first drive of SaddleBrooke Boulevard’s dramatic descent into the community. When she took in the sweeping Catalina views from the east facing backyard of the Madera located on Mountain Site Drive, Jo Ann knew she’d found her home. She admired the architectural interest of multiple arches, wall framing layers and soffits; including the additional archway from the living space to the floorplan’s family room. A customization of the builder plan, the additional arched opening allows greater light and flow in the public spaces, without sacrificing coveted wall space.
Pleased with the overall bones of the home and its view lot, the Colliers wanted to renew and update the home’s finishes to suit their taste and preferences. Chief among their dislikes were a kitchen that was too open to the adjoining family room (repurposed for a dining area) with dated oak cabinets, laminate kitchen counters, old white appliances and, in the baths tired cultured marble bath countertops and a worn-out master tub and shower. While shopping for new appliances, fixtures, granite and tile began in earnest, Jo Ann and Bob searched for a general contractor to oversee their home renovation projects. With an assemblage of materials already sourced and Bob’s handyman aptitude, the couple felt they could keep within a reasonable budget.
The Colliers hired Dan Szary of DS Builders & Remodeling to oversee the work of a number of subcontractors to renovate dated kitchens and baths, along with the addition of a gas log fireplace, an essential for Jo Ann. Adverse to the overly open feel of the one-level cooktop countertop, Jo Ann was pleased with Szary’s solution to create a pony wall bar behind the cooking surface. The new higher bar top not only provides needed division between cooking and kitchen counter casual dining, but also lends a visual separation between the kitchen and adjoining dining room. Viewed from outside the kitchen, the raised island blocks the view to the kitchen’s work spaces and any meal prep mess.
The kitchen cabinets were refaced with new handsome hickory shaker style recessed panel doors and upper cabinets were replaced by new staggered upper cabinets that offered greater storage. Roll out shelves added sensible storage to the pantry and underneath the sink and cooktop. The counter height Formica countertop that housed an electric cooktop was replaced with multi-level granite counters and a gas line was plumbed for the new stainless five burner Thermidor cooktop that joined a new stainless suite of kitchen appliances. A ceramic tile backsplash of muted earthy terracotta punctuated by a ceramic mosaic band was added to complement both countertops and cabinets. Bob estimates the refacing cost of $6,000 was likely half that of replacement cabinets.
Opting for a mid-range granite for the Kitchen counters, the Collier chose a higher end Brazilian granite with greater movement for dramatic pop on the vanities of the master, hall and powder room vanities. Eschewing the added cost of renovating the bathroom cabinetry, they chose to draw attention away from the vanity bases and add the impression of executive height with the use of stunning gold and brown glass vessel sinks.
Profiled various times in the engineering journal ENR for his work on Portland’s Rose Garden arena, the Seattle Seahawks Stadium and Frank Gehry’s Experience Music Project, retired civil engineer Bob Collier was hands-on in re-engineering the awkward laundry entryways that had both doors to the garage and kitchen open inward, blocking the washer and dryer. After reversing the door swing and repositioning the electrical switches, he made use of a folding closet door purchased from the Golden Goose for $10—a far more economical and less invasive solution over a pocket door.
Inspired by a friend’s imaginative placement of a fireplace, the Colliers opted to place their fireplace on the living room wall opposite the Madera plan’s traditional family room position on the opposing family room wall and had a gas line plumbed to the location. Built around a handsome, gnarled, mesquite mantel they found at La Cucaracha de Tubac, Bob drew out a plan and installed the ventless gas log firebox himself, while Jo Ann requested the fireplace surround be finished with rustic plaster to give it age-worn appeal.
Although initially drawn to the classic Santa Fe style their Saltillo tile interior and exterior flooring lent the home, the Colliers soon learned the downsides of the terracotta clay tile. Proving dangerously slippery in wet weather and an unfortunate conductor of water toward the house, something had to be done. Working over the existing 1,600 square-feet of Saltillo patio tiles, Noe Orozco Landcaping regraded to drain away from the patio and installed handsome sand set pavers. Orozco also extended and enclosed the front courtyard with a higher wall and arched entryway to house an iron entry gate from First Impressions.
After a futile and costly exercise of trying to repair and restore the interior Saltillo, the Colliers opened their wallet and the door to their motor home, where they escaped during the messy demolition and reinstall of 1,200 square-feet of interior tile. In its place, they chose a ceramic wood plank tile in the main living area with transitions to divide 12-inch square tiles in a complimentary earth tone laid in the kitchen and baths.
With a few stops and starts, and the exception of a couple of Saltillo setbacks, the Colliers accomplished what they set out to do and then some at relatively modest expense. The result is a relaxing homey abode within a community the couple is content to call their home. And Jo Ann has made her cozy crow’s nest in “Raven Rest.”
Source: https://bit.ly/2PyoG47









