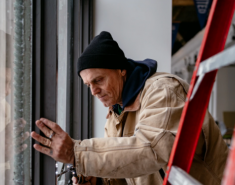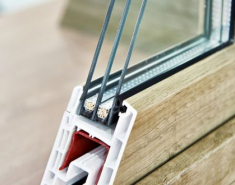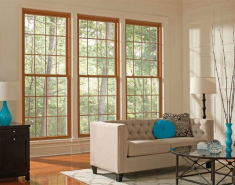Open Houses This Week in the Sioux City Area
Pride of ownership!! Super location on the 13th Hole of Dakota Dunes Golf Course. New shingles, 2 fireplaces, large eat in kitchen with Hearth room 17×10 and a butlers pantry 10×11. Custom cabinets, desk with 2 USB ports, one on the island and one on the desk. MASTER SUITE ON MAIN FLOOR with extra large bedroom and sitting area to enjoy backyard, master bath has walk-in closet, bathroom has heated tile floor also included in large shower, double sinks, linen closet and a recently installed, 85 gallon whirlpool tub. 2017 much updating, all new bathrooms, 4 season room, solid 6 panel doors, some hardwood floors and crown molding. Newer Trex deck in 2013 and the yard is all lighted beautiful in the evenings. Two (2) electric furnaces. All the blinds in the house are custom. Blinds in the master bath are Qmotion and run with a remote. Kitchen blinds are designer customs as well as the four season room. Windows in the four season room are custom and insulated and can open – as well. The remaining are Hunter Douglas blinds. NO WATER DURING THE FLOOD. Main floor laundry, garage is heated with drains. Come and enjoy this cul-de-sac setting. Seller has selected United Escrow to close the transaction at no fee to the buyer.
New construction townhome ready for your finishing choices with 2 bedrooms, 2 baths. Open concept and vaulted ceilings on spacious main floor with 1385 SF. Kitchen is open concept to dining and living room. Pop-out nook in kitchen is perfectly sized for desk or hutch space. Living room has electric fireplace. Walk out on your quaint sitting deck to enjoy coffee. Master suite is larger than expected with master bath and large walk in closet. Second bedroom also has walk in closet. Laundry conveniently on main floor too. Full Liteform basement ready for your finishes. HOA takes care of snow removal, lawn and sprinklers, and common road\utility maintenance. Not an age-restricted community. Take some of the stress away in this townhome!! Estimated to be complete 3 months from accepted contract..
Sitting on the signature 13th golf hole, this custom built home offers plenty of living spaces and entertaining spaces. All new oak floors installed by Dave’s Wood Floors on the main floor. Most rooms on main floor have been repainted. Entry foyer is open to dining room, great room and stairway. All rooms on main floor have crown molding. Formal Dining room has inset for hutch. Great room has gas fireplace, with cherry surround, 15′ high ceilings, and open to the kitchen. Chef’s kitchen with cherry cabinets, granite counters, island with prep sink, desk area, separate pantry, Viking gas stove and new subzero frig. Eating area with view of the back yard. 3 season room with knotty pine walls, slate flooring and outlets if one wanted to add auxillary heat. Door to deck (12×24). Master bedroom has bay window, wood floors, two WIC. Master bath has tile floor and tile walkin shower, whirlpool tub with new window, double vanities. Main floor laundry and half bath. Upstairs are 3 generous bedrooms. First bedroom has vaulted ceiling WIC, and full bath. Two bedrooms share 3/4 bath, both with WIC. Dry storage area 12 x 14 (good for luggage and seasonal clothes). Lower level has daylight windows in rec room area with gas fireplace and oak bar area with frig, dw and sink. Daylight window brighten the 5th bedroom with double closet and 3/4 bath. For the golfer: 17 x 18 sunken golf practice room with two putting holes. Two furnaces with Aprilaire, one CA unit is newer. 2 water heaters. 2 sump pit and pumps, no water 2011. Heated garage with floor drains. New Davinci shingles installed in 2018. Monterey Trail is a quiet culdesac with many of Dunes’ most unique and classy homes. Signature street on signature golf course hole. This home is in pristine condition and ready for a new owner to enjoy this floor plan.
Source: https://bit.ly/2qSfOMj









