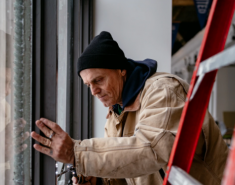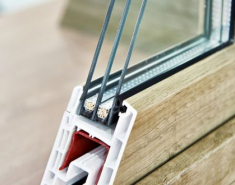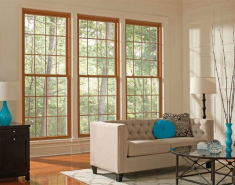Ravine home with a motorcycle room and a High Park view: Home of the week
“When I first purchased this home over three years ago, I was determined to take advantage of the incredible and unique waterfront lot. The intended design I envisioned was to create views of the pond and park — but also limit views of neighbouring properties — creating a sanctuary in the city,” says homeowner Stephen Dulong.
“The two-person soaker tub in the master bedroom with its adjacent fireplace is a perfect place to spend a weekend morning. I created the motorcycle’ room, where I work on my collection of vintage Triumph motorcycles,” Dulong says of the room with garage access that also serves as his home office.
“I’ve always had dogs and High Park is spectacular for dogs. As well, it has one of the largest and most interesting off-leash areas in the city,” adds Dulong.
The home is a 10-minute walk to the specialty shops, businesses and restaurants of Bloor West Village, as well as the subway. To the south is the Martin Goodman Trail, Gardiner Expressway and Lake Shore Blvd.
“Altius Architecture Inc. designed the home in collaboration with the owner which resulted in one of the most contemporary homes in the neighbourhood. They capitalized on the view and made use of many modern materials, including custom metal cladding on the exterior, expansive glass panels, and frosting on certain windows to maximize privacy,” says listing agent Pro Sarbadhikari.
The built-in garage extends to the sidewalk and a long walkway leads to the front, all-glass main door. The garage and a cedar fence block most of the house from view from the street.
Because the house is built into a ravine, the main floor is entered from the street level, while the second and third levels are above-grade but go down, instead of up.
The main floor foyer has a slate tile floor, a built-in closet and plenty of natural light from many windows and the glass entry door.
The open-concept living room with hardwood floor showcases a triple-sided fireplace with floor-to-ceiling concrete surround, a 13-foot ceiling, a wall of glass and a band of high windows bordering the room.
Open-concept, the dining room has a hardwood floor, large contemporary light fixture, a glass wall, another large window, high ceilings and a band of high windows bordering the room.
The kitchen is also open-concept and includes a wall of automated glass doors that open to a deck. A wall of modern green cabinetry contains a pantry, the fridge and freezer. There is a centre island with a double sink, Caesarstone counters, a hardwood floor and stainless steel appliances.
The office — or motorcycle room — has a slate tile floor, a wall of glass, and direct access to the garage. There is also a main-floor powder room.
On the second level going down, the master bedroom is outfitted with a hardwood floor, a floor-to-ceiling glass door walkout to a private balcony, a walk-in closet, gas fireplace, pot lights and a six-piece ensuite. The two-person soaker tub is in the bedroom.
This level has a second bedroom and a laundry room.
The third level going down is also above-grade and self-contained with a separate entrance. On this floor there are two bedrooms, a family room, a three-piece bathroom, and a full kitchen with a sliding door glass walkout.
The backyard has a large raised covered deck and steps down to the yard. It overlooks mature trees and Grenadier Pond.
Source : – https://www.thestar.com/









